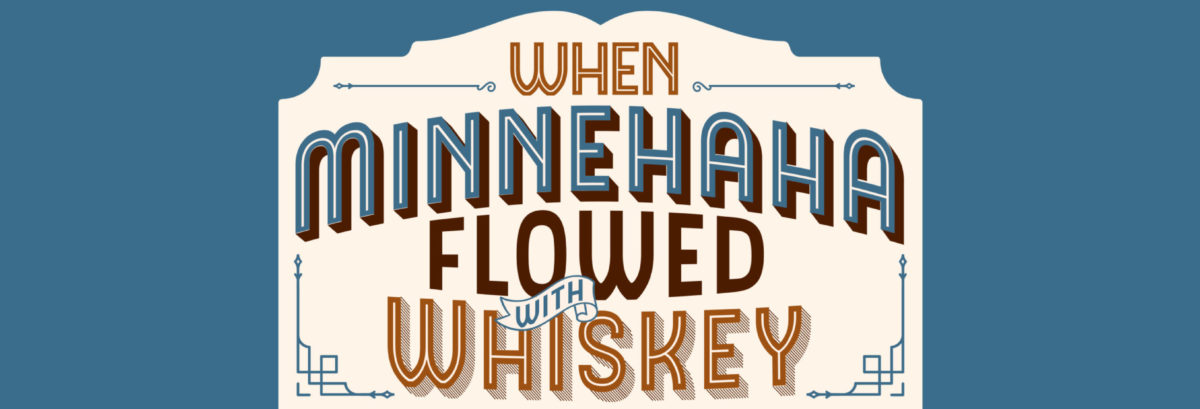
Minneapolis and her Park Board, in the late 19th and early 20th centuries, had a complicated relationship with the word “pavilion.” The word means “an ornamental building, usually of light construction and designed for temporary shelter, refreshment, etc., esp. in a park […] used as a place of entertainment or recreation.”
This definition doesn’t necessarily highlight the connotations of “pavilion” that concerned moral society in Minneapolis as her park system developed. Once Minneapolitans had access to Lake Calhoun in 1879 via the Motor Line–the brand-new steam-powered public transportation: a train–the management put up a pavilion on the shores of the lake for dancing and refreshments, launched a steamboat on the lake, built a fleet of rowboats, and in the winter flooded a rink with room for 3,000 skaters. This was all organized as “proper” social activities, but with time, the grounds were sold and the neighbors began to complain.
“Residents along Calhoun Blvd. are complaining that the dancing pavilion at the lake is being conducted in a disorderly fashion, with dancing in the morning hours and drunkenness not at all unusual. The place is said to be frequented by men and women of the lowest class, and their language is shocking.” Disorderliness was a high crime in the 19th century, and in 1893 the Park Board still did not own all the banks of Lake Calhoun.
A pavilion can refer to a tent or other very temporary shelter, too. Many people–including park board members and prominent businessmen as well as hard-scrabble folks trying to get by–tried to cash in on the crowds drawn to Minneapolis parks. Called peanut stands, blind pigs, chicken shacks, dance halls, and pavilions, these often-seasonal businesses inhabited the margins of park property, and were sometimes successful enough to draw their own crowds independent of park features. Not surprisingly, success could mean crowds, noise, drinking, and rowdyism, all of which were despised by both the neighborhood and those interested in public morality.

When the Park Board acquired Minnehaha Park in 1889, they attempted to gain control over their land. Private businesses were evicted, dancing pavilions were torn down, houses were demolished. And the Park Board began to create new versions of these places where people could enjoy the uplifting aspects of visiting the parks without sinking to activities of “reproach and shame.”
Thus in 1892, the Park Board contracted with prominent local architect Harry Wild Jones to design its own pavilion. The Board reported: “A pavilion, or more properly, a shelter, was erected in the picnic grove above the falls, which was provided with tables, stove and cooking utensils for the free use of visitors.”
As described in the 1892 Park Board Annual, “This new pavilion will cover a ground space of 52×87 feet. It will have only one floor, which will be entirely clear for dancing purposes, except around the outside where six feet away from the balustrade a row of posts will hold up the roof. At one end there will be two rooms, one a waiting room 20 feet square with a large open fire-place and mantel of red pressed brick, and adjoining this is another room 20 feet square where a kitchen range will be located for the convenience of those wishing to heat water for coffee. On the outside of the balustrade a broad seat will be placed, having a back of turned balusters.
“The principal construction will be of Georgia pine, finished in natural wood; the roof will be shingled with red cedar shingles, with copper cresting, finials, and flashings. The general appearance of the building will be something similar to that of the Lake Harriet pavilion, except that being one story in height it will appear lower and the large roof will suggest protection and shelter from the weather, which in fact will be its main purpose.”
The Picnic Shelter was completed in July of 1892 and, in keeping with Park Board attempts to civilize this public park, had a policeman in charge. The shelter offered a stove to heat water for coffee, and some cooking utensils, and tables and chairs for picnickers. Dances at the Picnic Shelter had a floor manager in attendance, too. Located in the woods on the north side of the creek, it stood for a surprisingly long time.

This 1938 aerial photograph shows the rectangular roof of the current Refectory–which today houses Sea Salt Eatery–as well as the smaller Picnic Shelter.
In his annual address to the board in 1893, Park Board President Charles Loring wrote that “Public parks are as essential to the healthy development, physical and moral, of the residents of a city as are well-ventilated houses.” Having access to park land (which provided the “ventilation of the city”) was seen as a way to provide health to the underclasses. Moreover, having access to healthy out-of-doors recreation was expected to keep “the toilers of our cities from saloons and abodes of vice.” (At least at Minnehaha, those abodes of vice were right across the road.)
The 1892 construction of the Picnic Shelter was one of the Park Board’s first steps in applying their moral imprint to the city’s parks.
And then, and finally, in 1936 this 44-year-old structure was given a new coat of paint and its roof was rebuilt. Plumbing, carpentry, and electrical repairs were also completed, all courtesy of the WPA.
